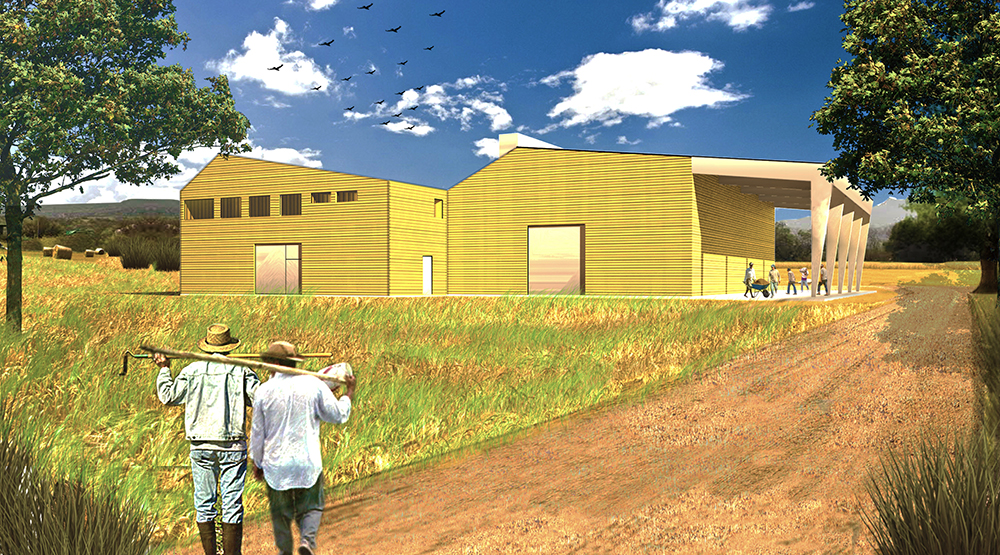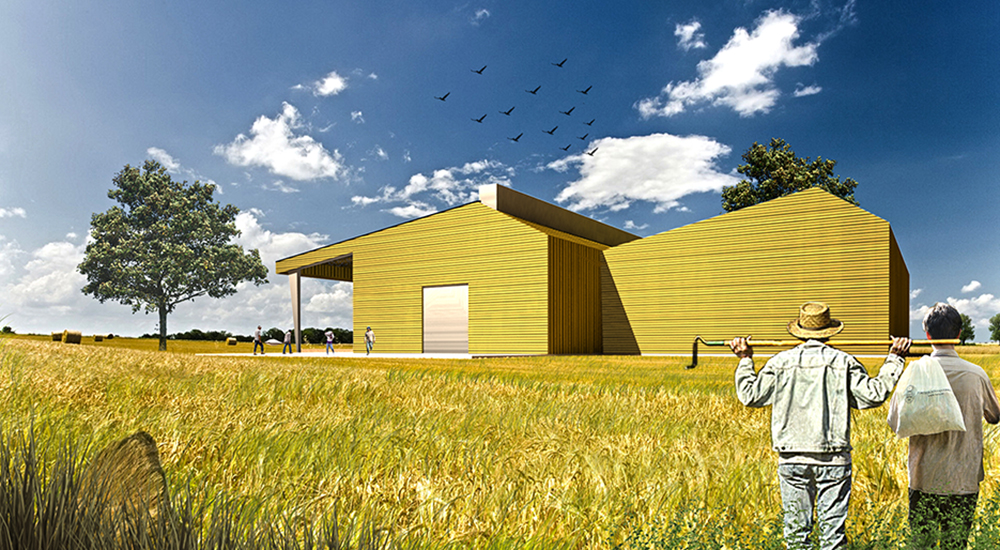FUNDO EL SAUCE
Typology: Industrial / New Construction
Location: Colina, Chile
Size: 720 M2
Status: In-Progress
The commission requires the design of a walnut processing and distribution plant with administrative offices and storage. The site is located at the edge of the agricultural zone and is wedged between and rural road and a rock outcrop.
The building concept locates two rectangular volumes which shear off one another and are tied together by a continuous pitched roof element. The split volumes help organize the program by separating the sorting and processing areas from the final product storage zone. The continuous roof structure provides cover to the outdoor peeling area and is detailed to harvest solar energy for the walnut drying process.

