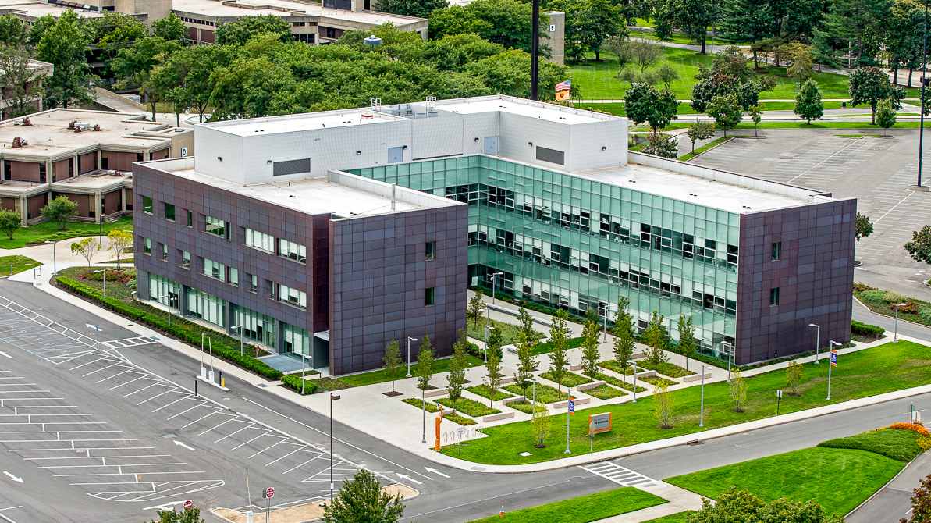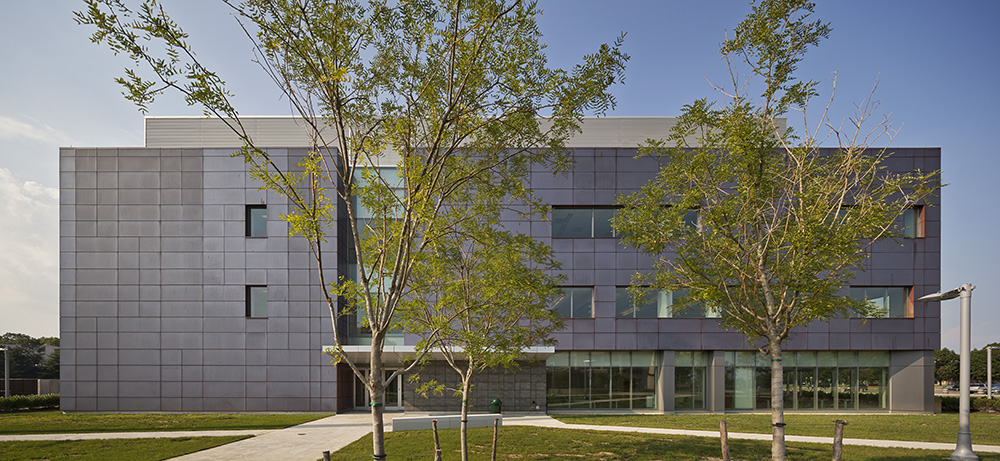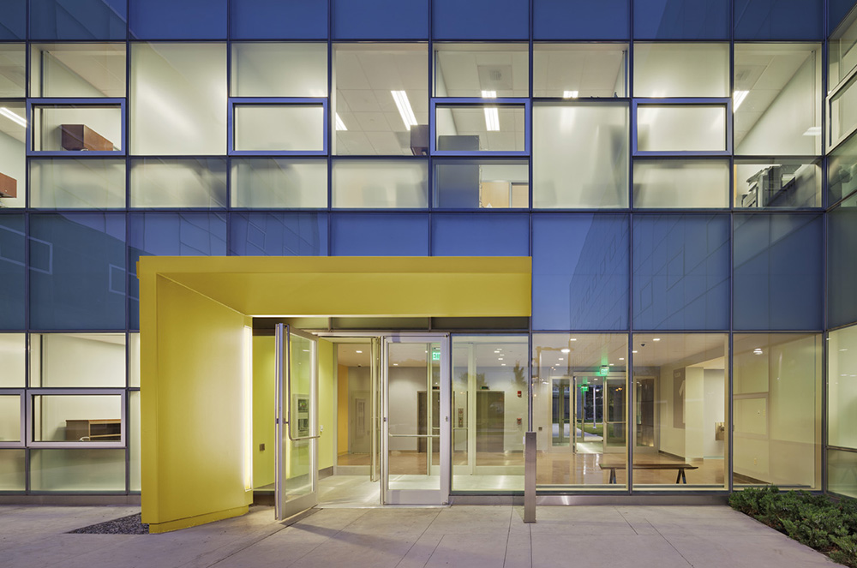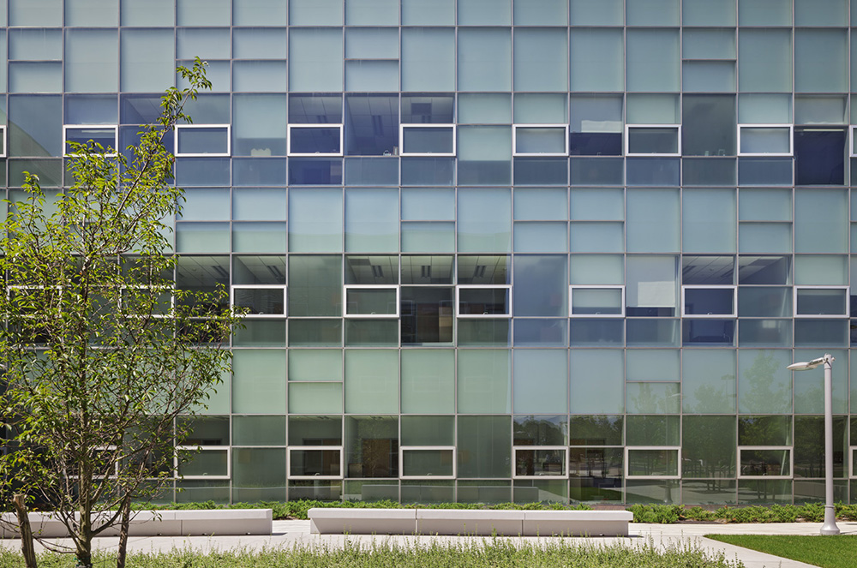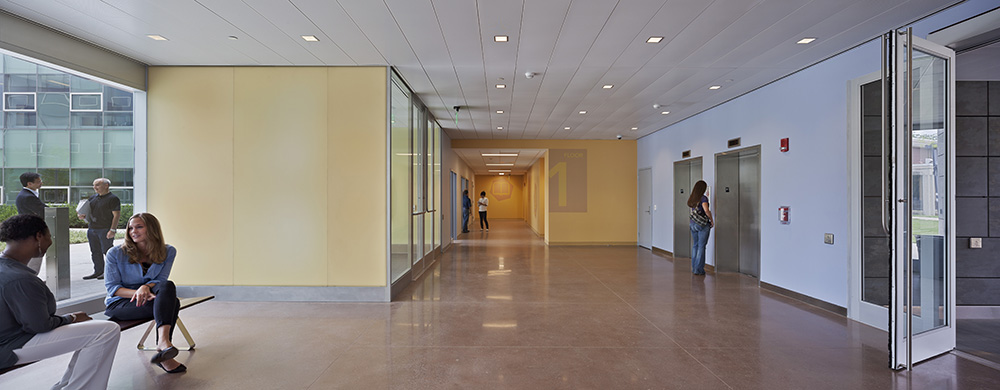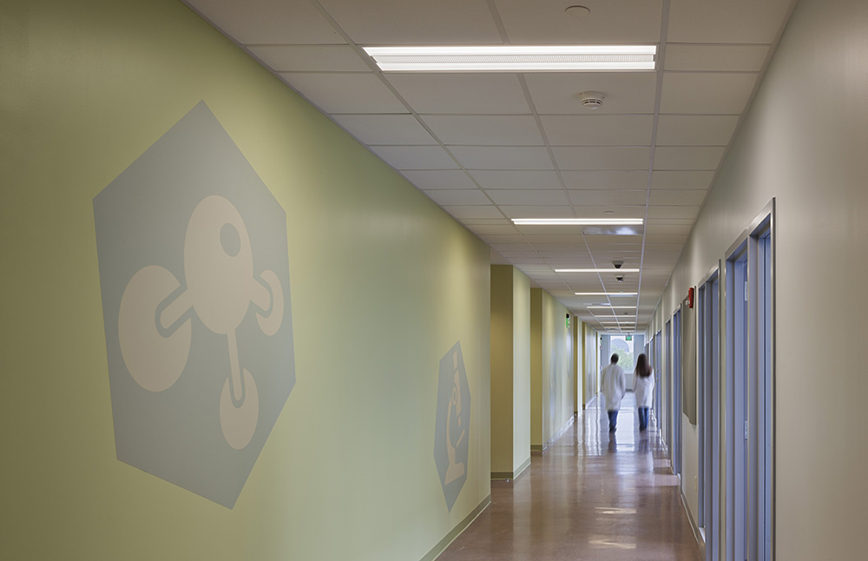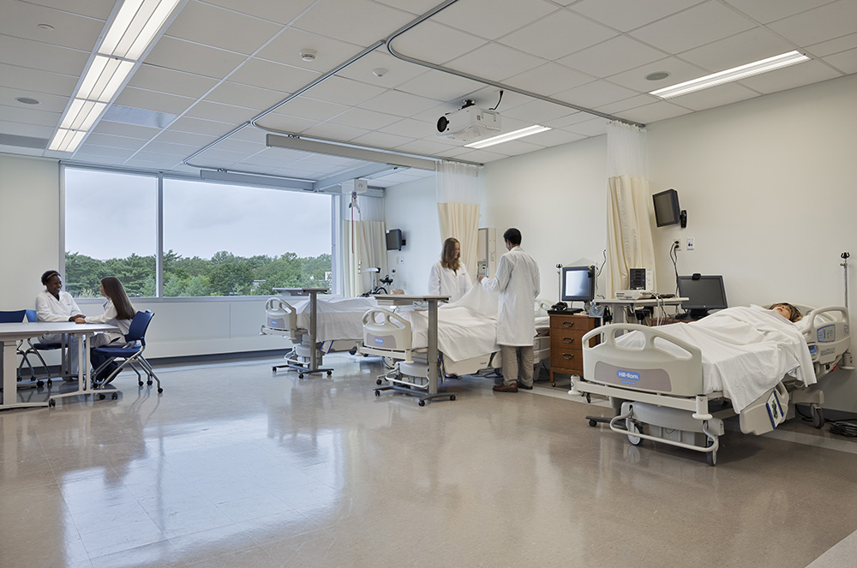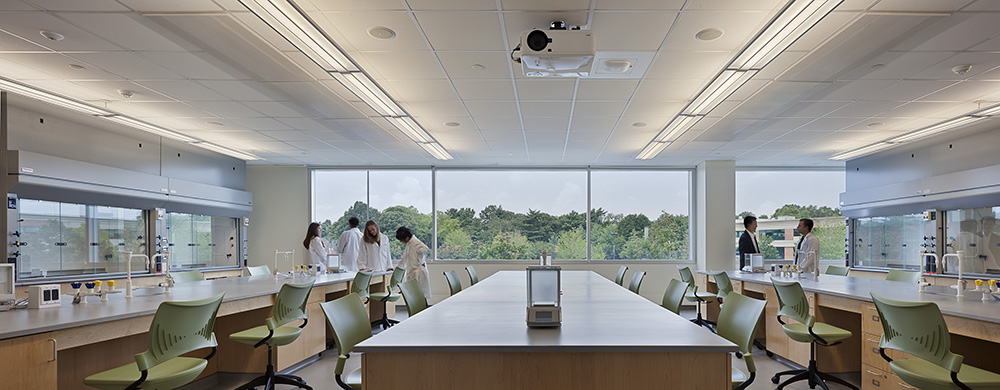NCC LIFE SCIENCES BUILDING
Previous experience of Ernesto Trindade as Project Designer with Cannon Design NY
Typology: Higher Education / New Construction
Location: Long Island, NY, / USA
Size: 6,874 M2
Status: Completed
The new Life Sciences Building is situated on an open field and attempts to reflect and leverage the natural beauty surrounding it.
Inspired by the campus context, the facility features long rectilinear bars three stories in height. These bars are configured in a horseshoe fashion creating a courtyard whose open end is completed by a cluster of tall trees which forms one communal exterior green space Laboratory and lecture classrooms, situated along the building’s outer perimeter, display the building’s function and activities while creating a formal front toward the main campus. Natural copper- plate exterior wall panels harmoniously blend the new science building with its natural context. The cladding provides a building skin that is ever changing in appearance as it reflects how the environment affects its color and patterning. Porcelain tile panels, along with glass and aluminum storefronts, mark areas of entry and highlight classroom activity at the first floor level Faculty offices are distributed all along the inner courtyard creating a feeling of community while encompassing a serene exterior green space for the users. A curtain wall system composed of transparent and translucent glass panes provide a feeling of transparency while, at the same time allowing varying degrees of privacy to each office. A brightly colored steel plate portal and canopy cantilevers above the courtyard marking the entrance doors
