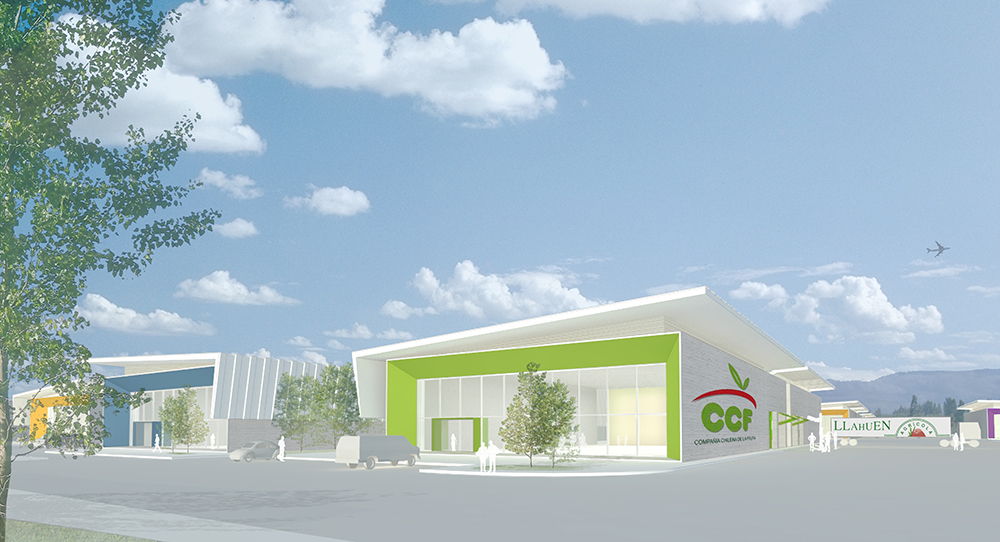MASTERPLAN CAMPO ALEGRE
Location: Santiago, Chile
Typology: Industrial / New Construction
Size: 41,300 M2
Status: In- Progress
The masterplan consists in the development of a major distribution – storage and industrial office space complex. Located in the vicinity of the current international airport expansion. The scheme is organized by two main roads running along the north the North – South direction which provide access into the complex and contain landscaped parking areas. Cross roads running in the East – West Axis place a series of long rectilinear buildings oriented in the East – West direction which share service areas on their backsides while landscaped pedestrian roads provide access to their main entries.
The proposal consists of 3 building types which could be linked according to need.
