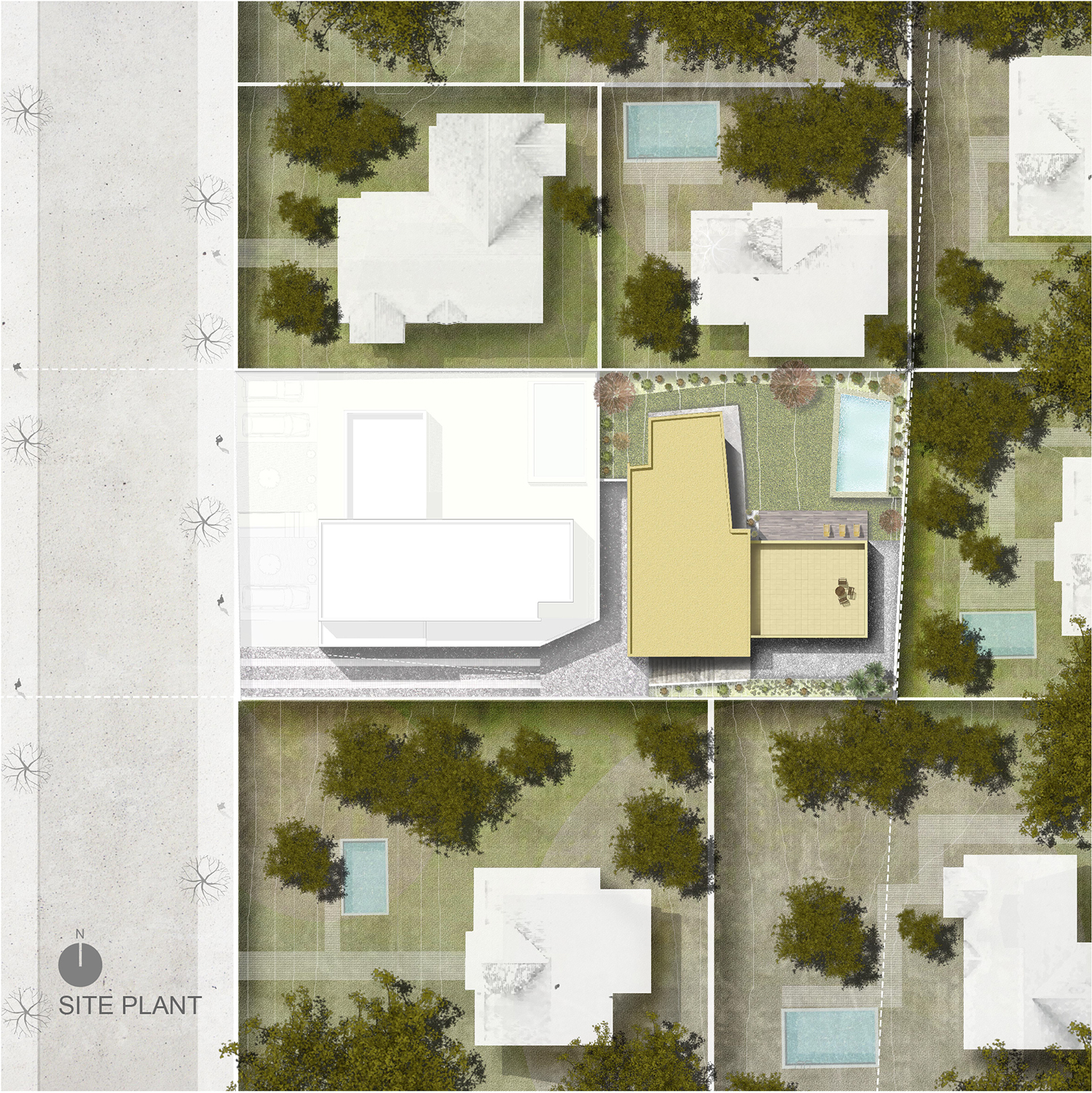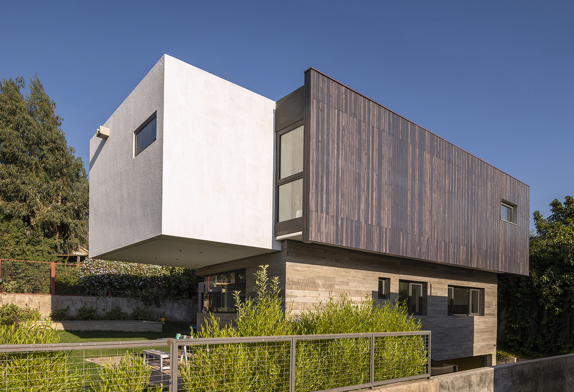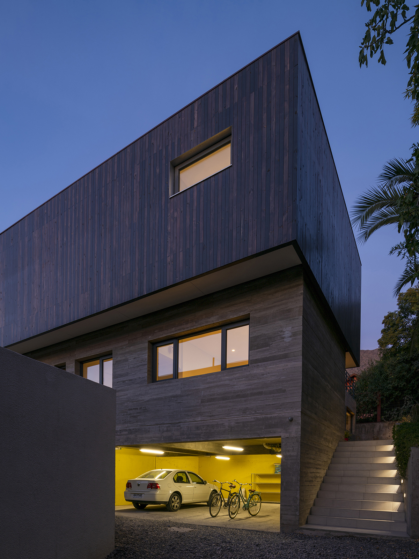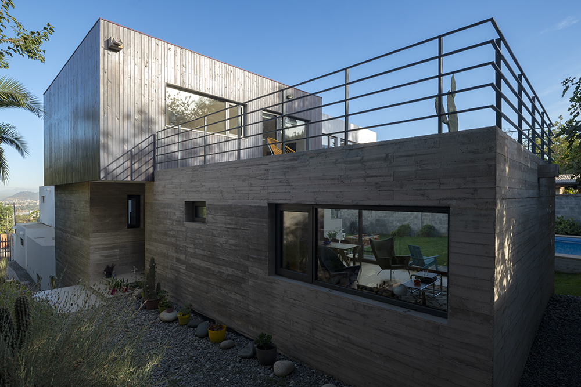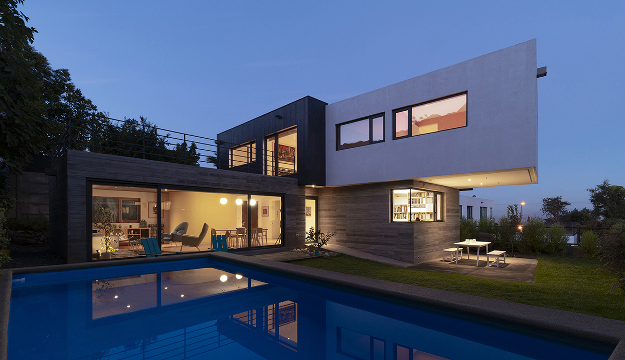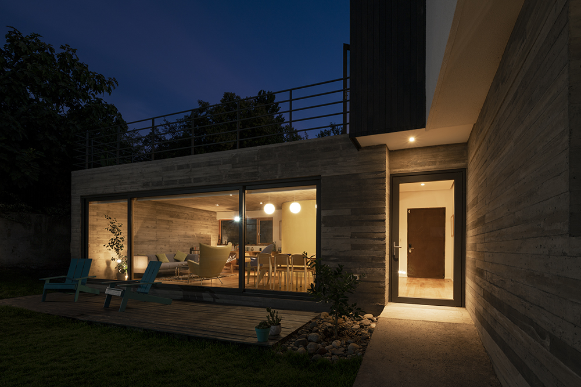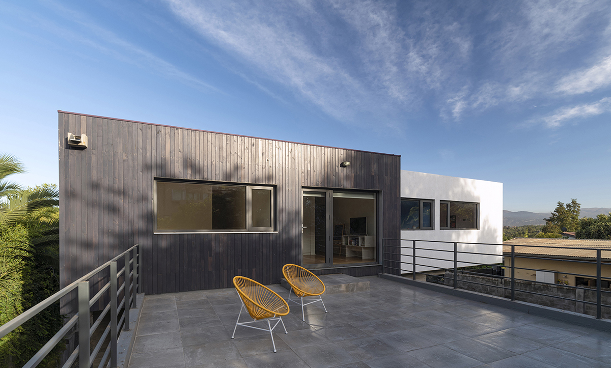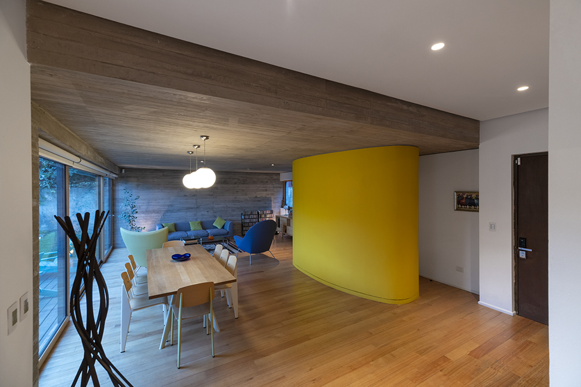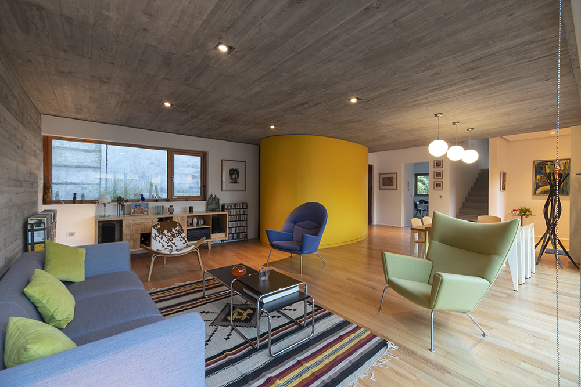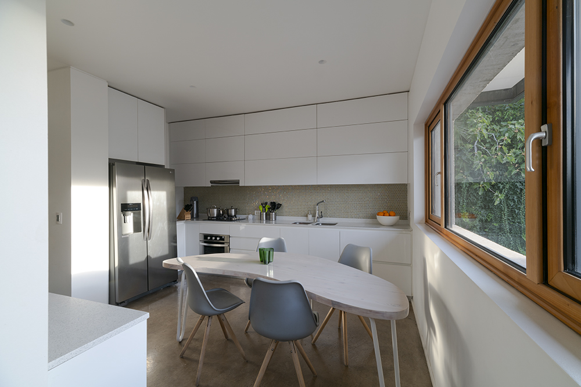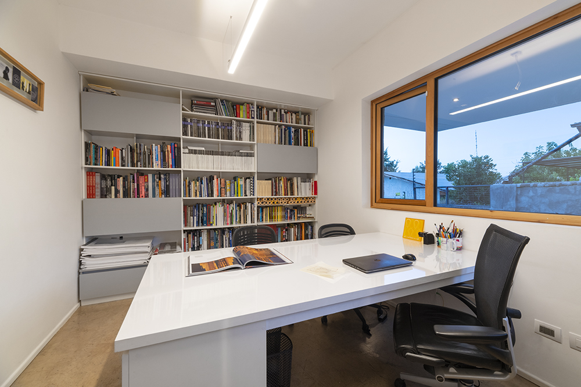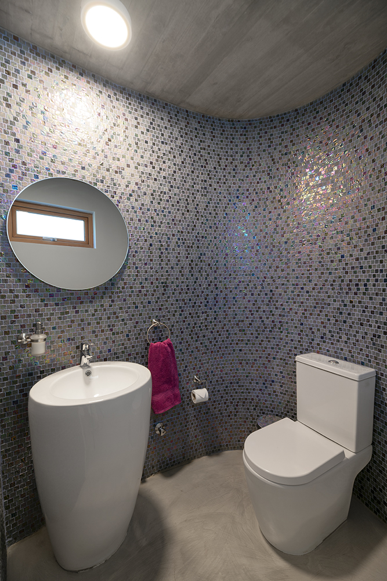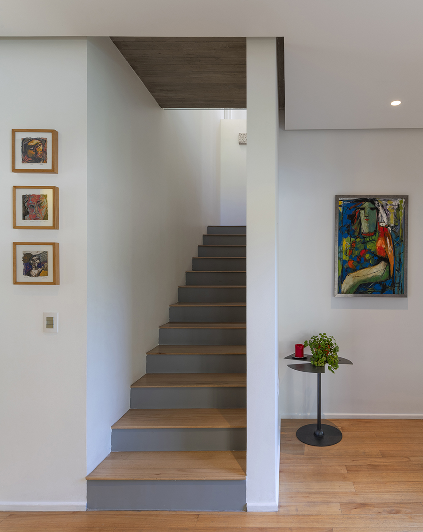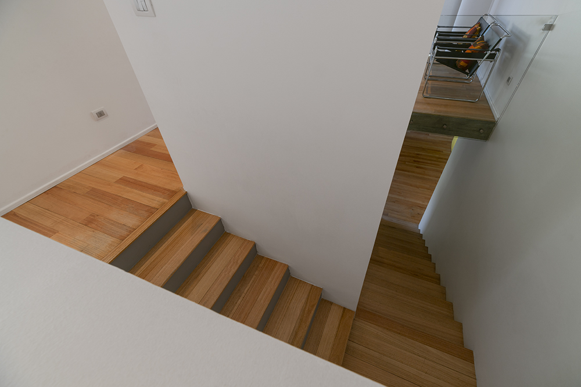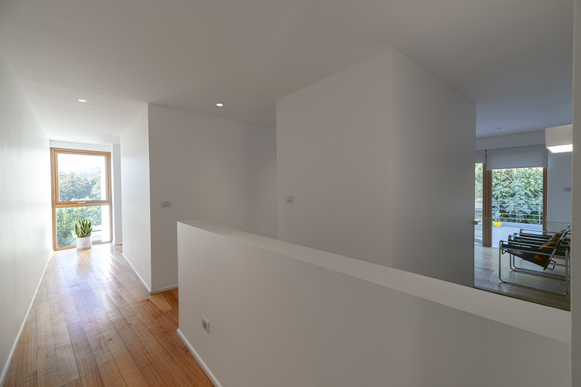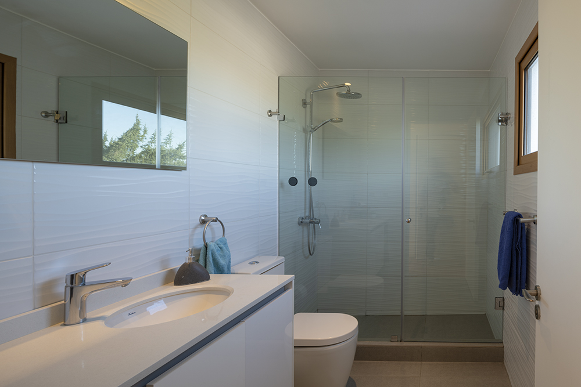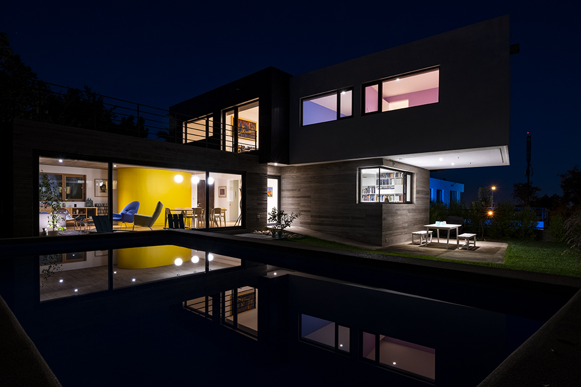JB099B
Typology: Residential / New Construction
Location: Santiago, Chile
Size: 298 M2
Status: Completed
Photography: Guy Wenborne
The house is composed of two stacked volumes which have been strategically placed to capture sunlight and the surrounding views.
The lower volume composed of exposed concrete walls is embedded into the earth and houses covered parking and storage on the lower level and the kitchen, living-dining space, studio, guest bath and service area on the higher level. This volume acts as a plinth for the upper volume which hovers above and rotates to capture stunning mountain views and morning daylight for the sleeping quarters. Built in light weight air entrained concrete masonry blocks for seismic reasons, the volume cantilevers to provide a shaded terrace on the level below.
The main entrance is accessed through a side stair which acts as a wedge between the neighboring retaining wall and the house.
A semiarid garden marks the point of arrival to the entry.
As you enter a curbed service volume demarks the vestibule which divides an open plan living-dining area from the kitchen and studio. The Living-dining space enjoys views of the garden and pool areas through its full-height glazed walls Sleeping quarters on the upper level are organized by a closed West facing gallery which acts as a circulation spine. Its north end brings in daylight and frames mountain views.
The family room and storage volume serve as a buffer between the master suite and the children’s bedrooms and connects to a large terrace facing the mountain range.
The building envelope is comprised of insulated concrete cavity walls at the base and air entrained concrete masonry on the upper volume for thermal performance. A wood rain screen protects the west facing exposure of the upper volume. The two main materials harmonize with the colors of the landscape and snow capped mountains.
Interior finishes include a mix of polished concrete floors with painted walls and wood flooring with exposed concrete walls
create diverse ambiances.
Exterior areas are a combined mix of green and stone pebble surfaces to mitigate storm water and the heat island effect.
