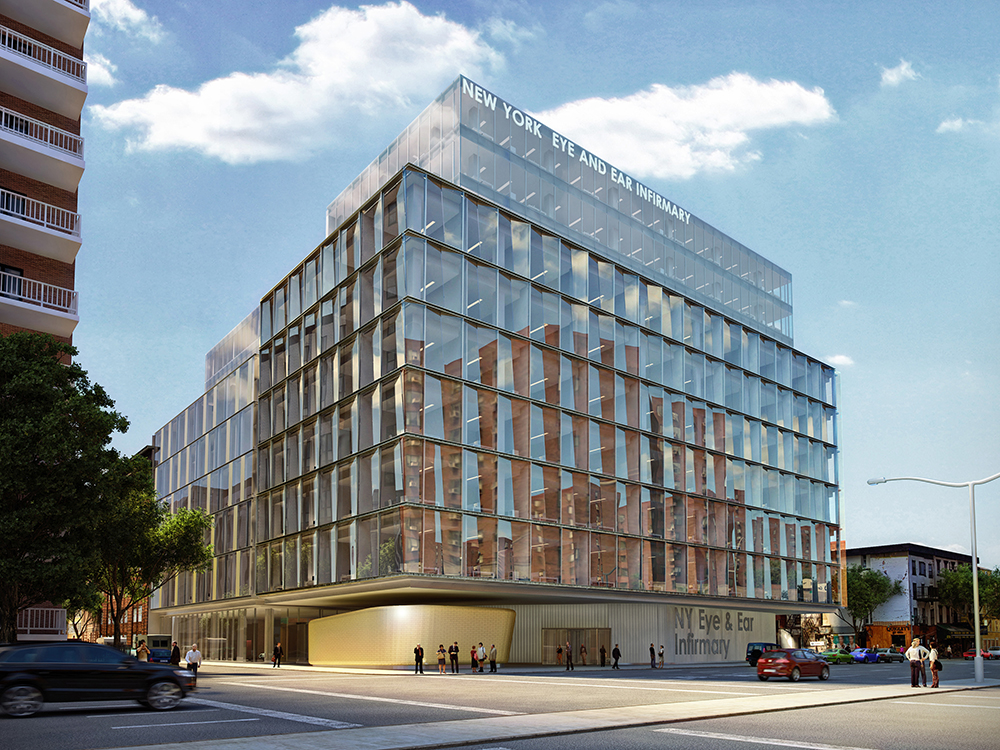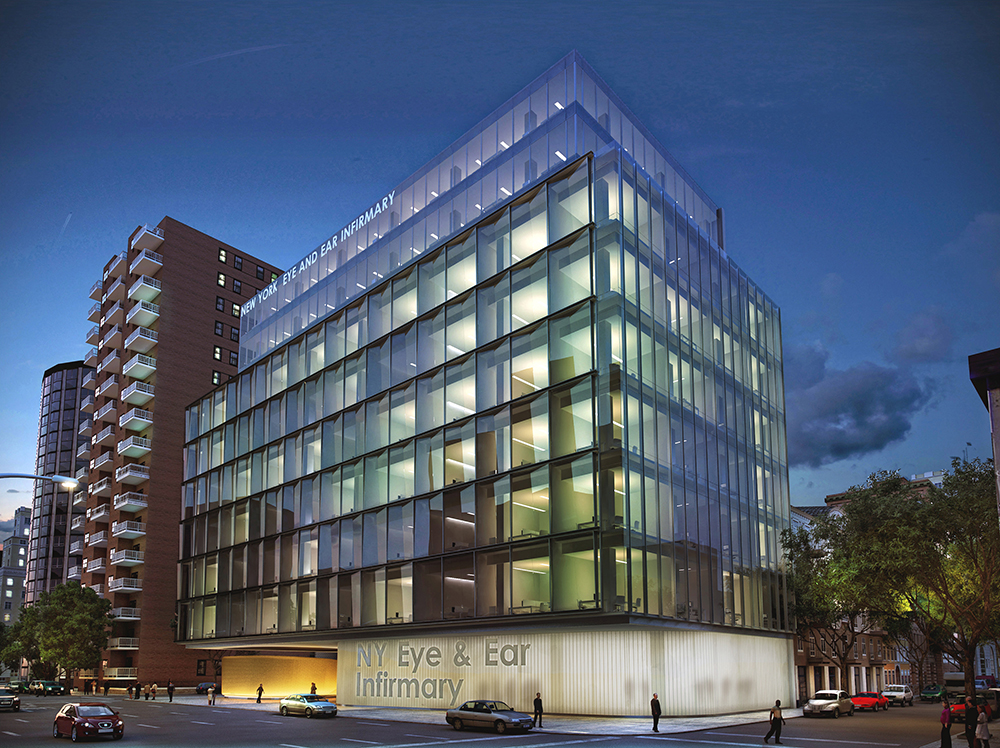EYE AND EAR SURGICAL HOSPITAL
Previous experience of Ernesto Trindade as Project Designer with Cannon Design NY
Location: New York, USA
Typology: Healthcare / New Construction
Size: 20,000 M2
Status: Unbuilt
Consisting of ten stories, the new 20,000 SM building is articulated into several components: a 7 story glass clad L-shaped volume rests on a series of opaque and translucent shapes which form a two story building base. These volumes consist of textured glass and brass panels and help identify the building’s main entry by activating the pedestrian level. The main entry is further enhanced by the cantilevered 7 story building volume above.
The building top is offset to create outdoor public spaces.
These exterior spaces include landscape areas containing sitting zones for reflection and repose. This two story top contains both administrative and public areas.
The new Eye and Ear infirmary contains medical/surgical beds, Critical Care Beds, an OR Surgical Suite, Minor Procedure, and Outpatient services.
The lobby provides a new entry for outpatient services and incorporates public functions including information, reception, retail, as well as indoor and outdoor waiting and seating areas.

