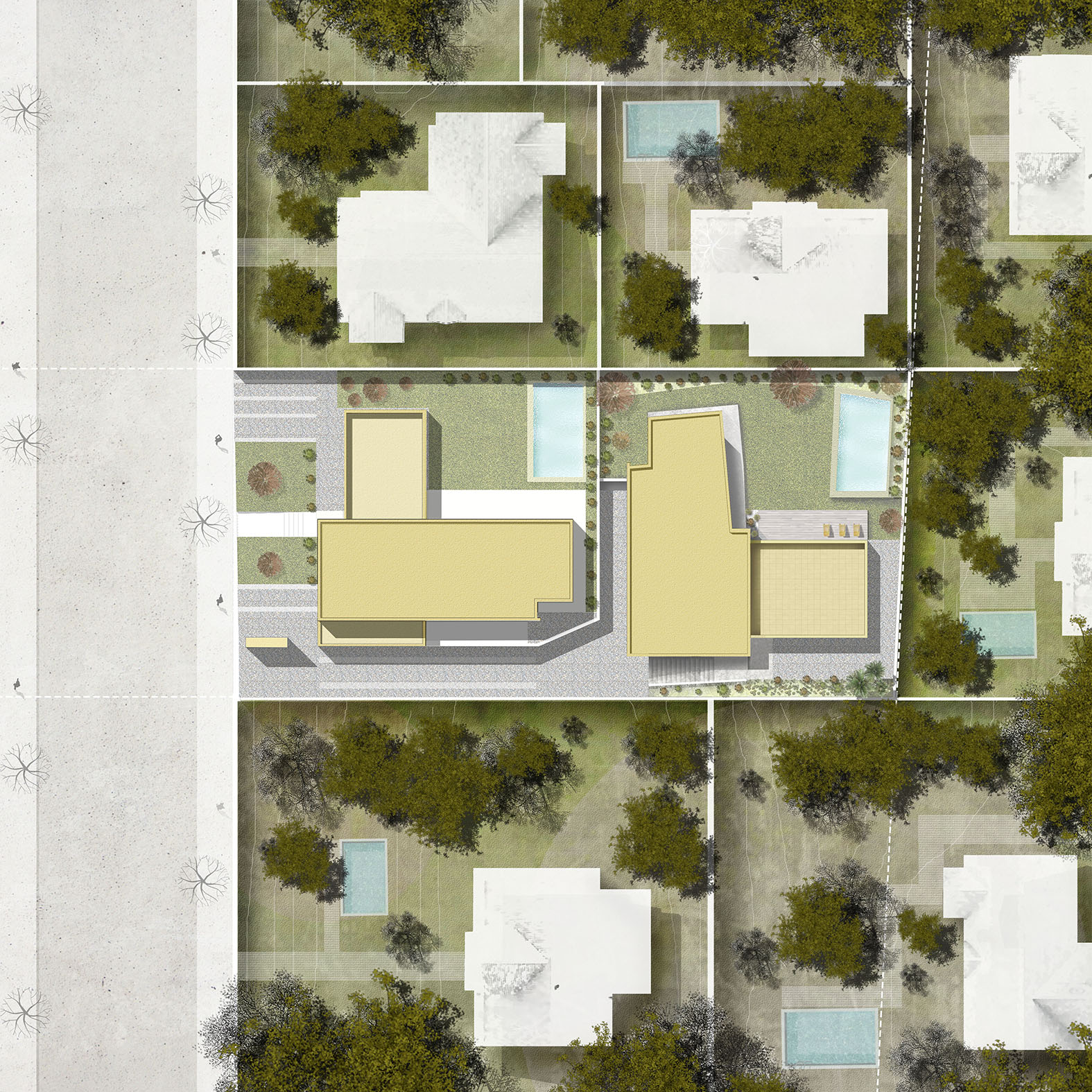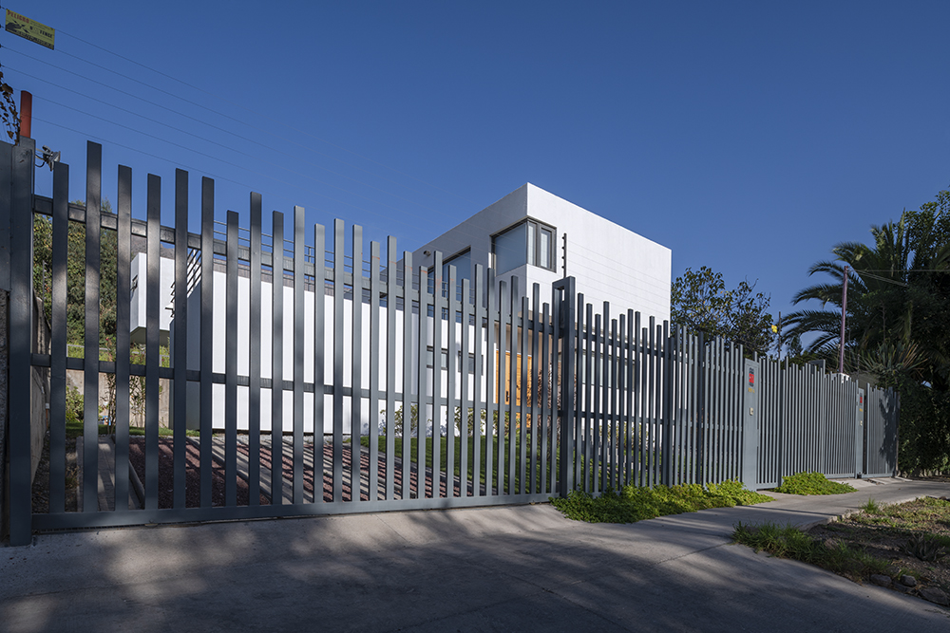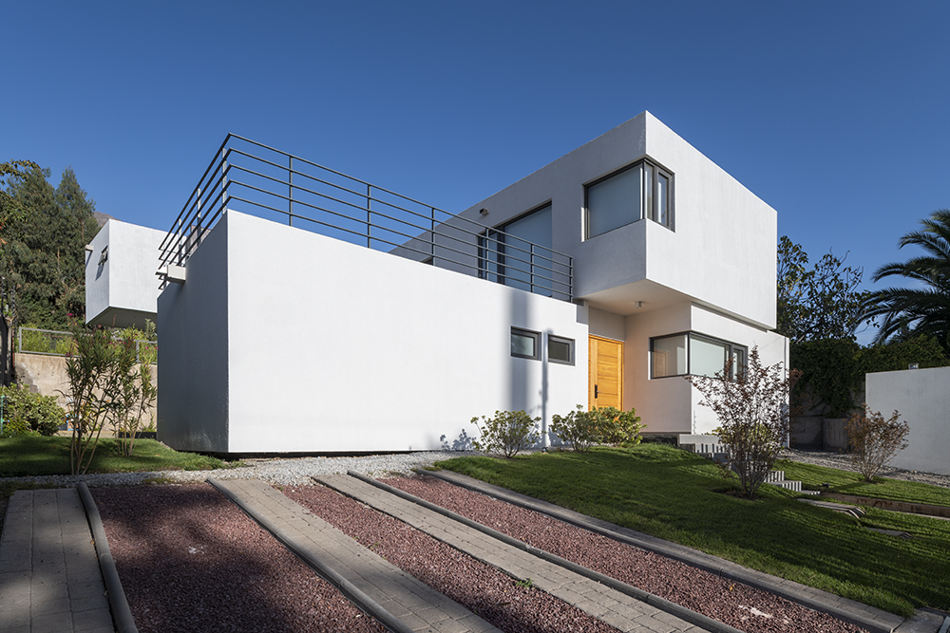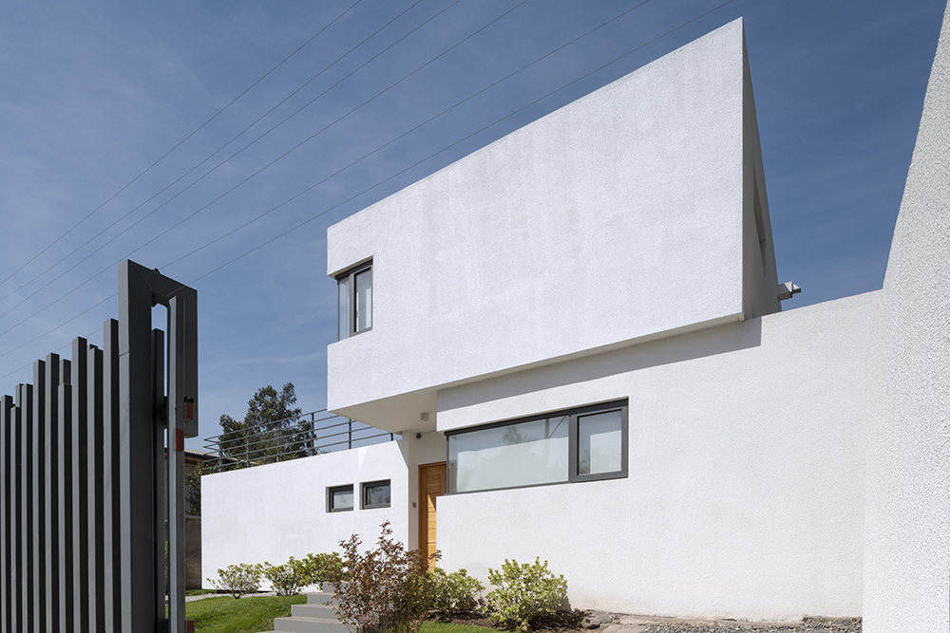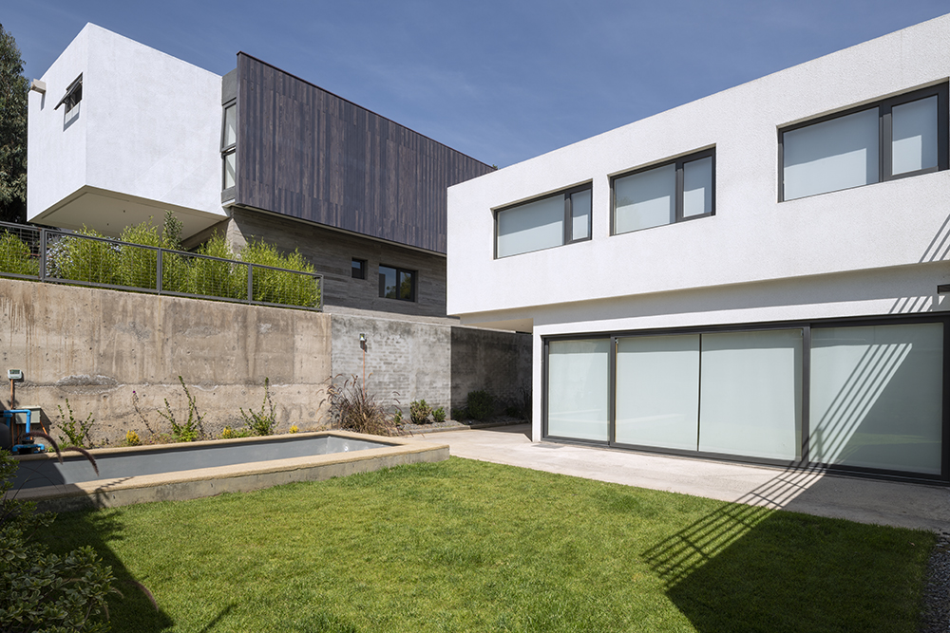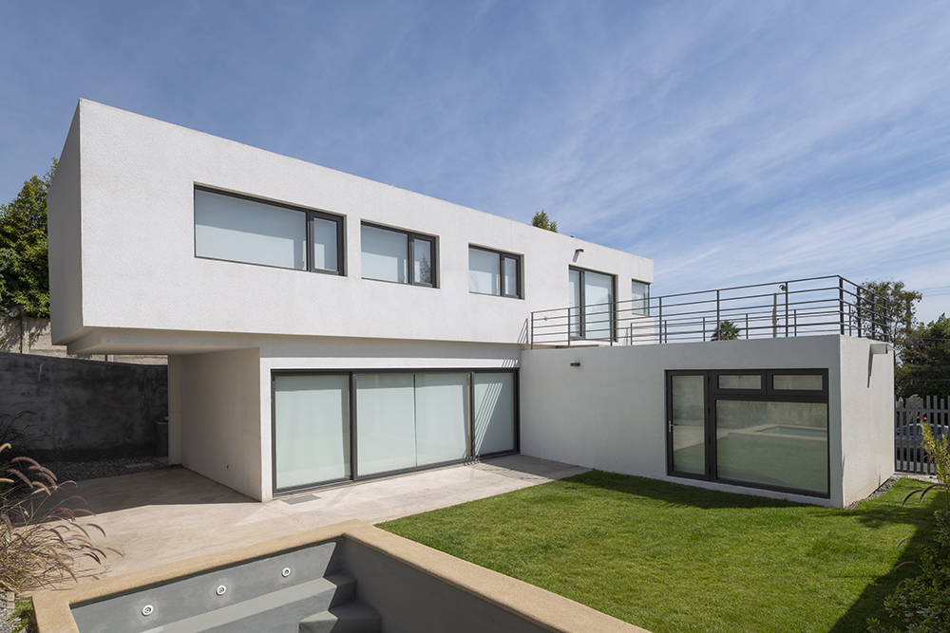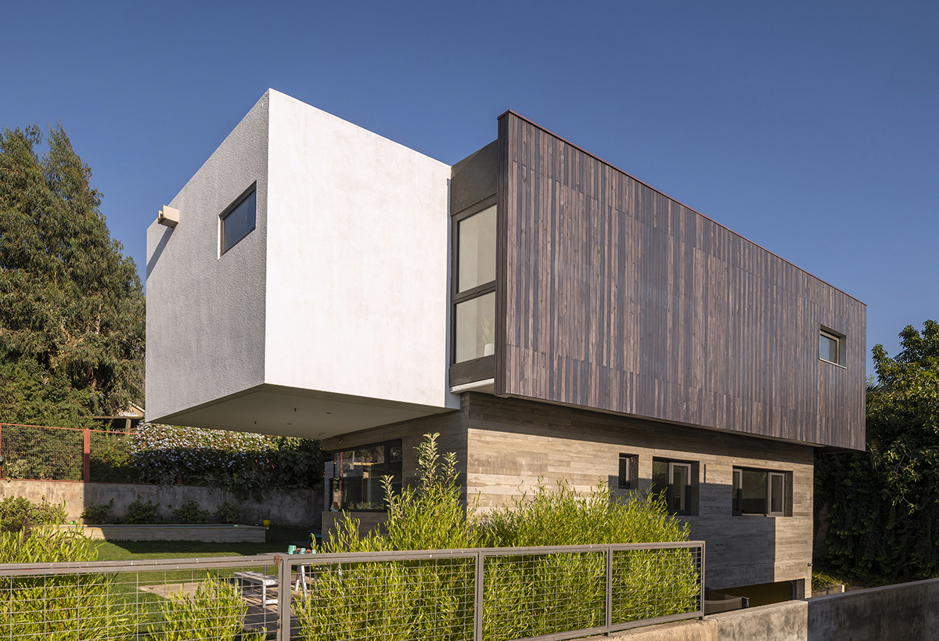JB099 HOUSING COMPLEX
Typology: Residential / New Construction
Location: Santiago, Chile
Size: 528 M2
Status: Completed
Photography: Guy Wenborne
The commission consisted of the design of two private houses independent of one another on a site located at the lower ranges of the Andes Mountains. The site has a West facing slope overlooking the city and is situated in a low density zone.
The concept carves out the site into two levels and utilizes a retaining wall as the dividing element. This wall transitions into a free standing one to divide the plots both in plan and section, creating individual private outdoor spaces.
Both house volumes are arranged so that in conjunction with site existing perimeter walls, they create diverse outdoor areas. The volumetric placement of the houses on the site as well as their configurations are defined by views, privacy, natural light and the spatial relationship between indoors and outdoors.
