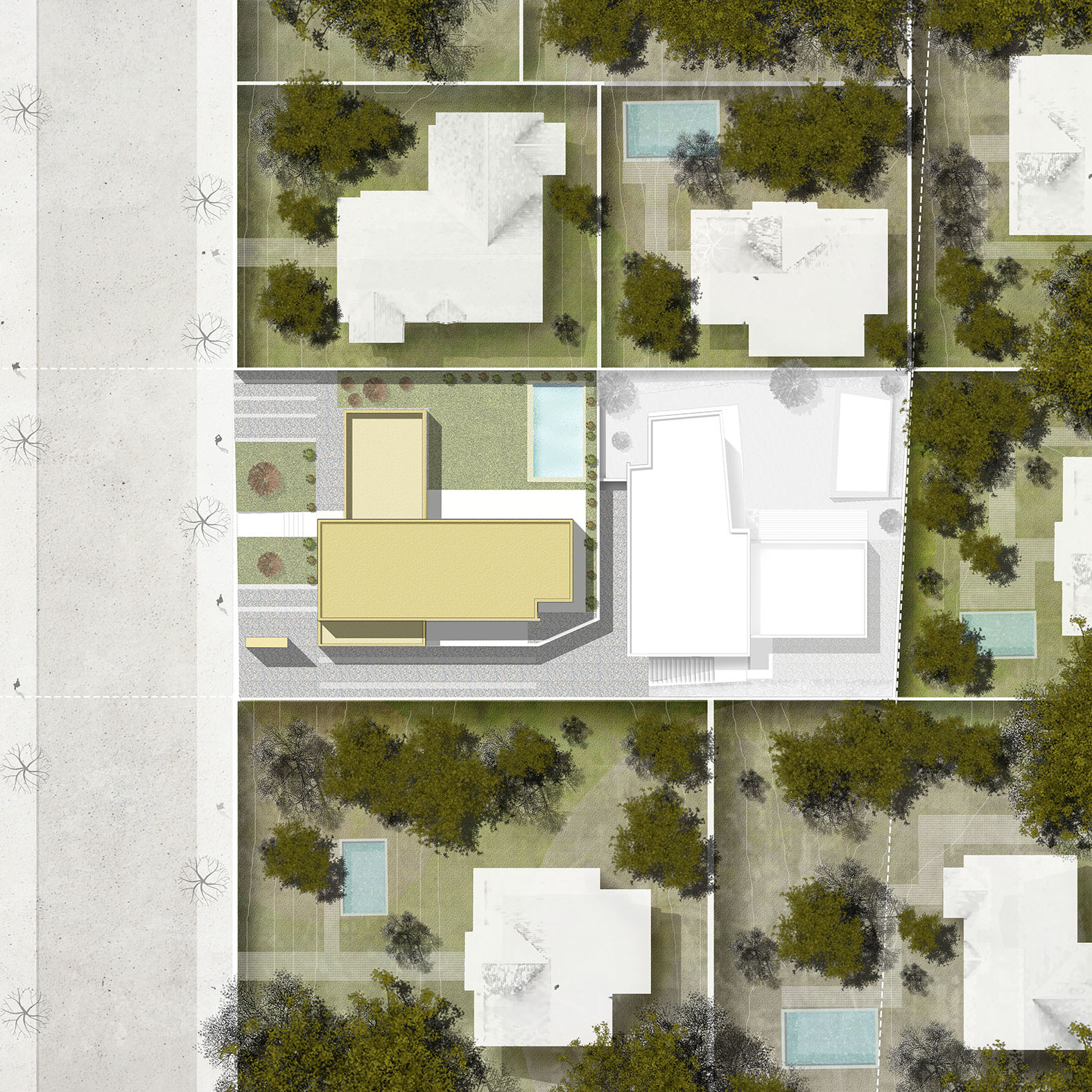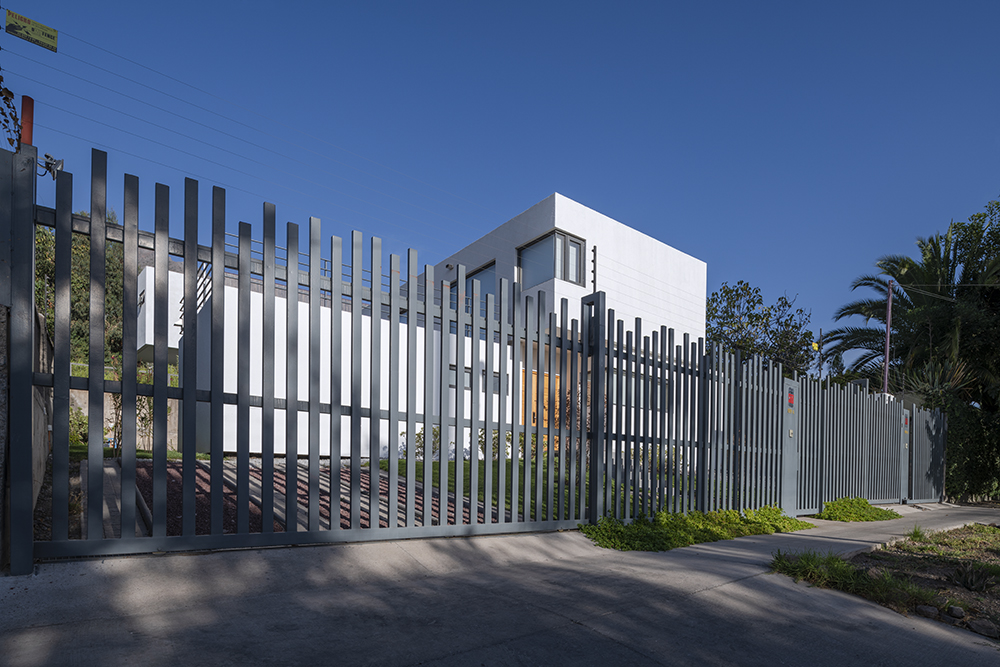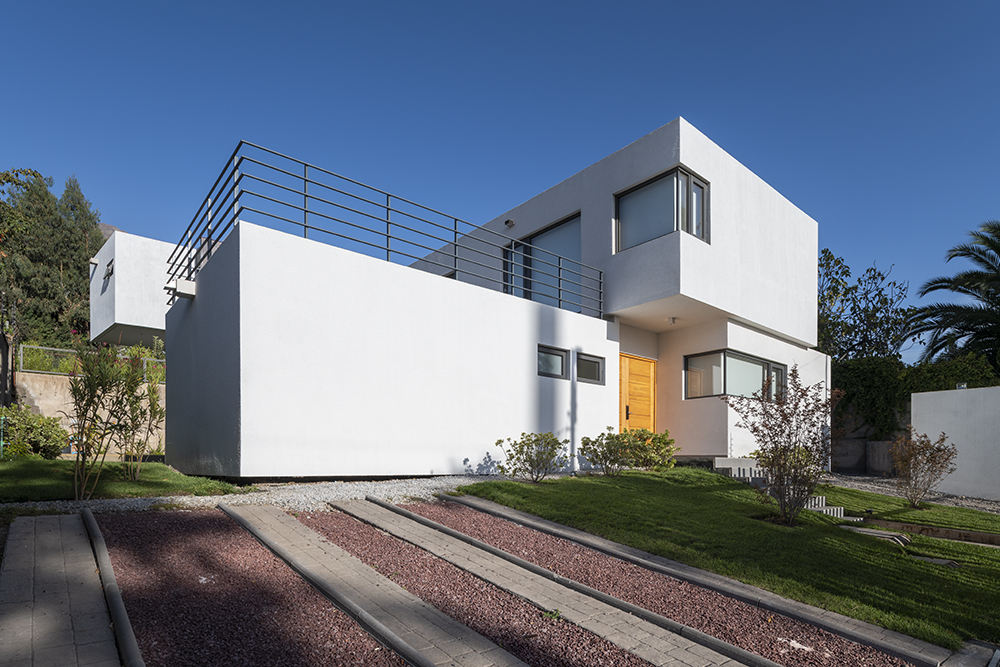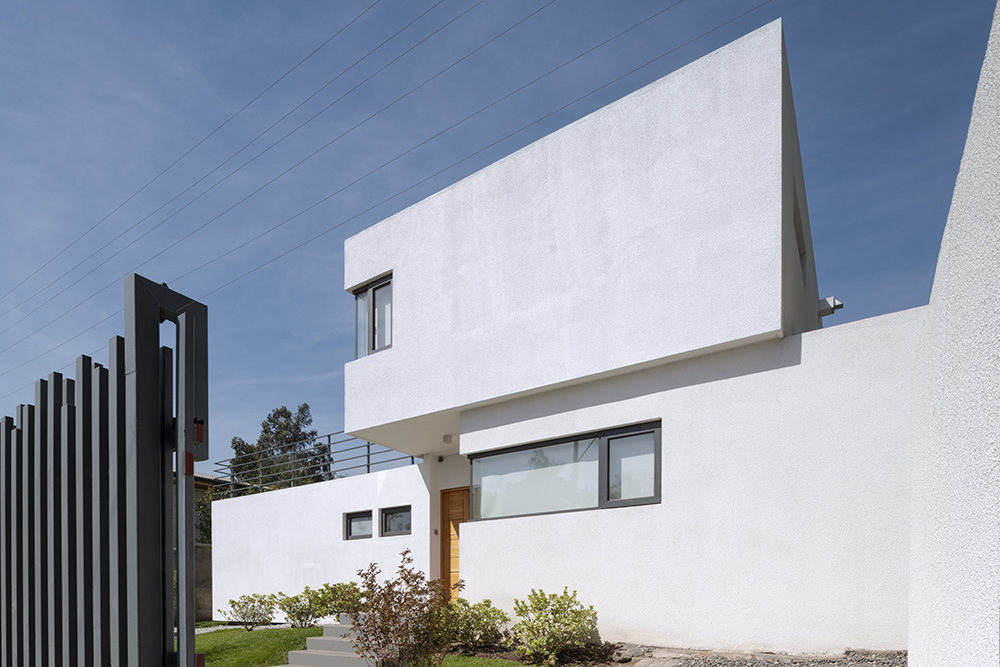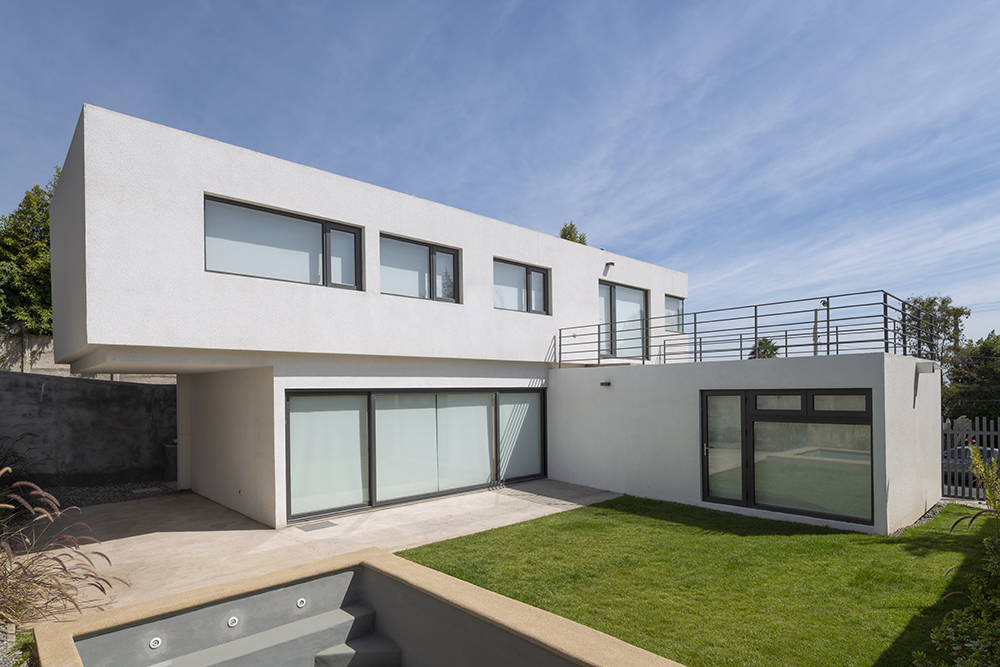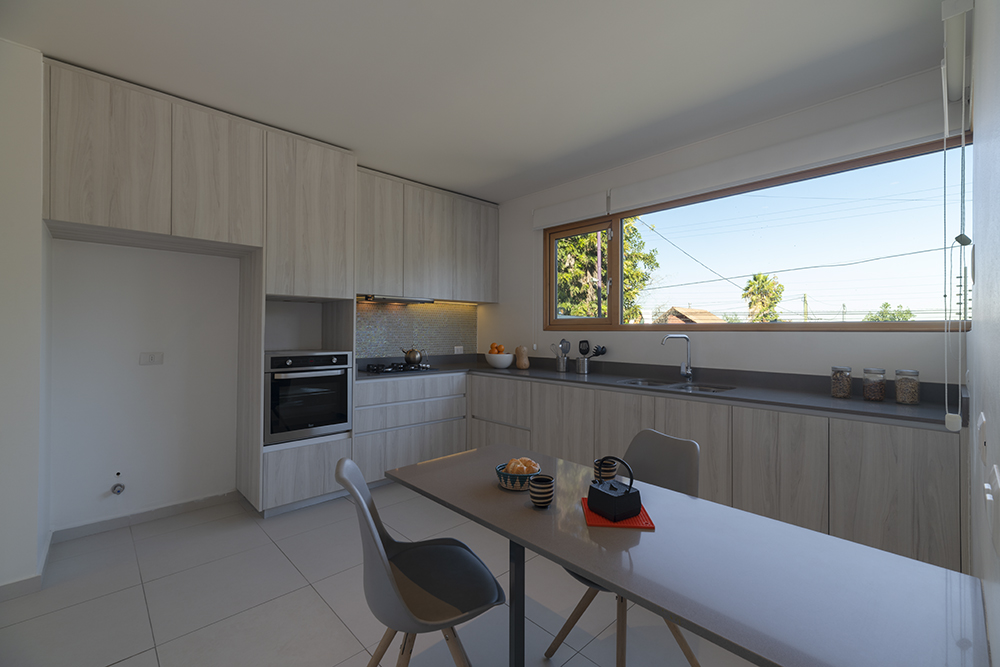JB099A
Typology: Residential / New Construction
Location: Santiago, Chile
Size: 238 M2
Status: Completed
Photography: Guy Wenborne
The house lies on the first carved out level and is formed by two superimposed volumes. A “T shaped” ground floor houses the kitchen, open plan living-dining space, guest bath and master suite while an elongated bar oriented East-West rests atop. The top volume opens to the North providing north lighting for the sleeping quarters housed above. Its West end contains the family room and is closed to the Western exposure. A small corner window frames views of the city and surrounding mountains. Its East end is closed for privacy and cantilevers to provide a covered outdoor terrace on the first level. The entry gallery divides the kitchen/service block from the master suite and leads to an open plan living-dining area with high ceilings and views to the garden. Also connected to the vestibule is a stair which leads to a large family room above. A large outdoor terrace is accessed of the family room and provides views to the city and mountain range. A long corridor organizes the sleeping quarters.
The structure is completely built in a concrete air entrained masonry system for thermal performance.
A separation of a service and public zones provide specific private outdoor spaces which are connected to the interior program.
