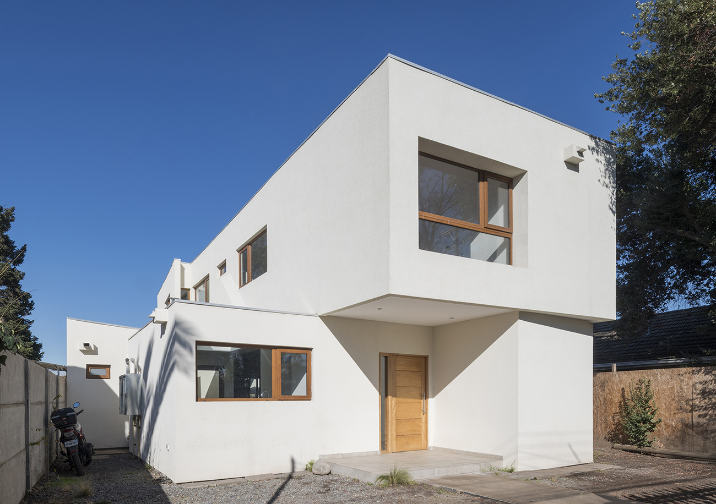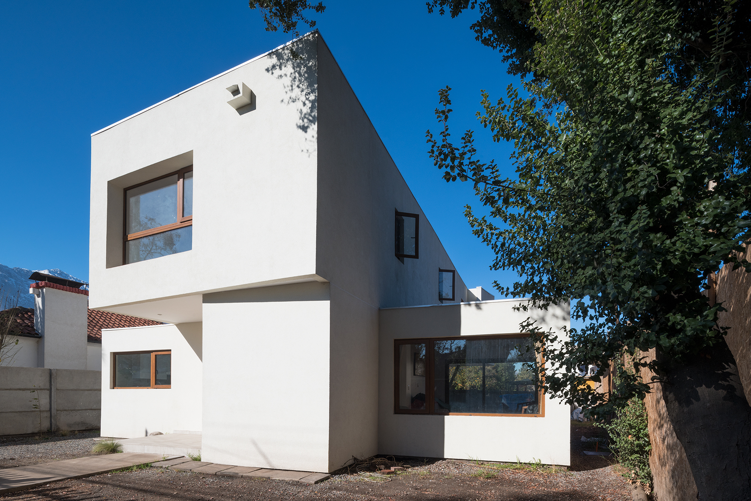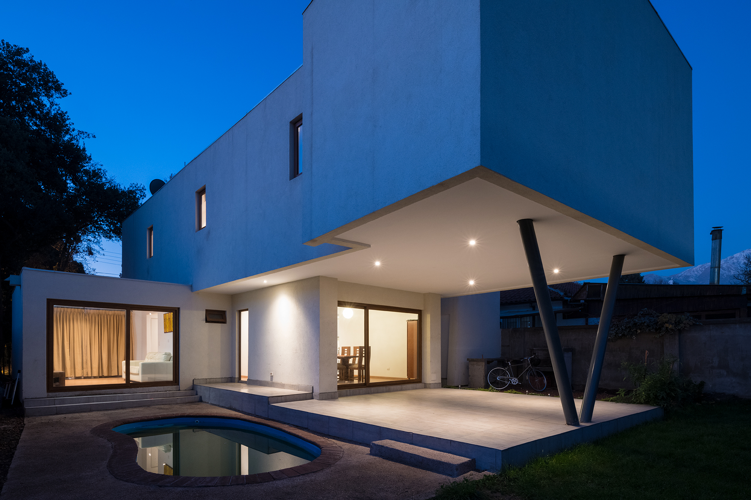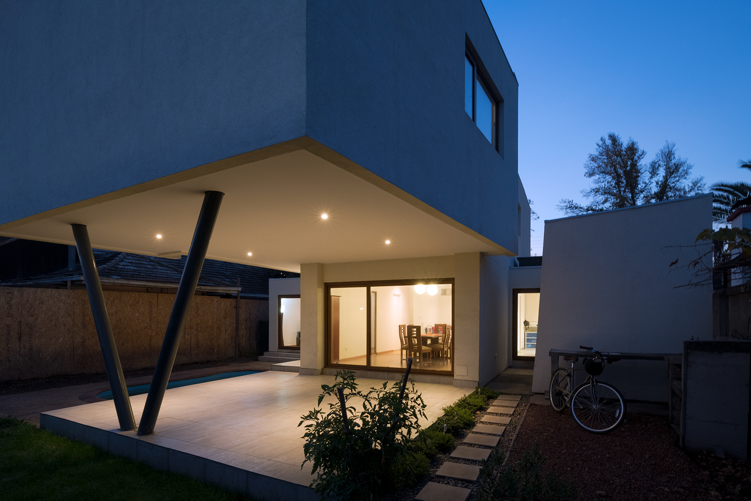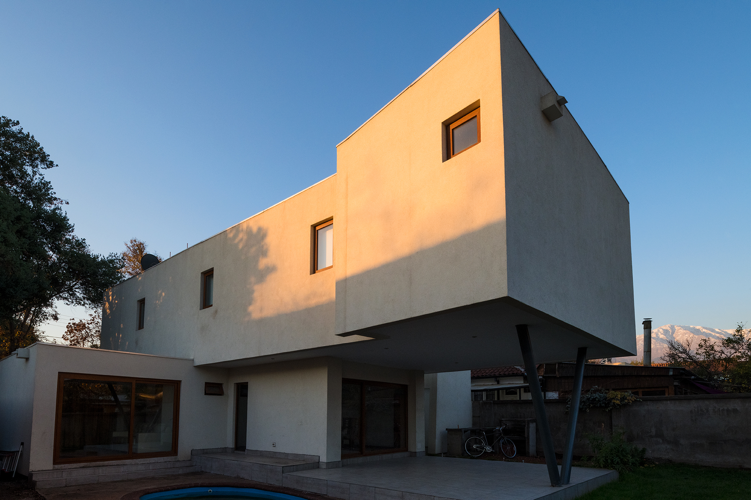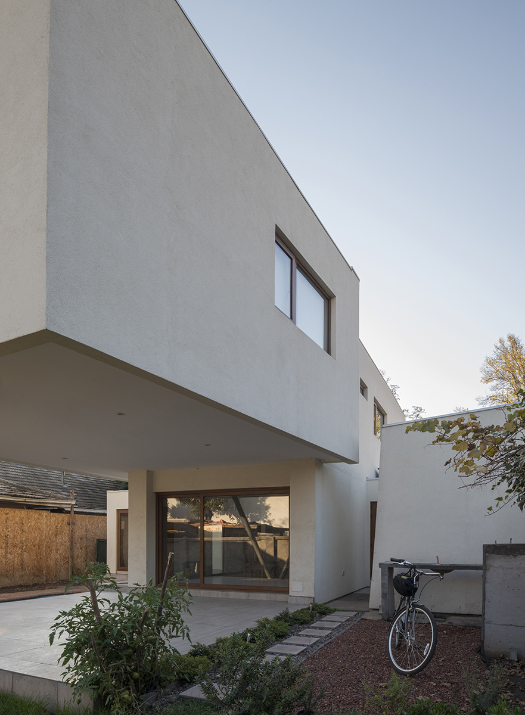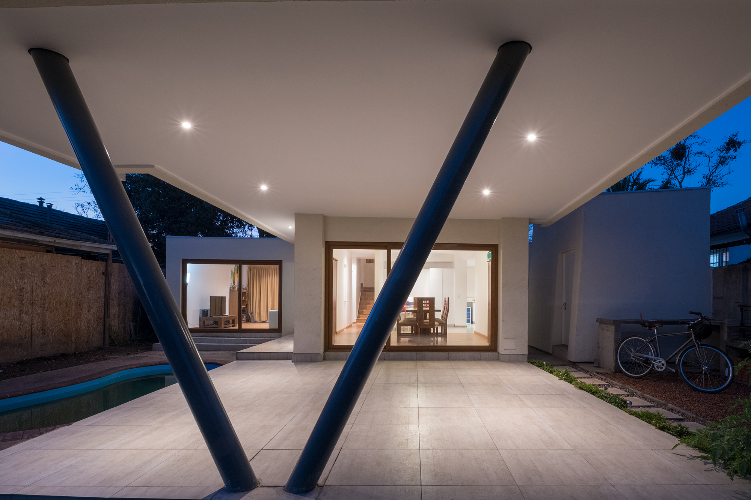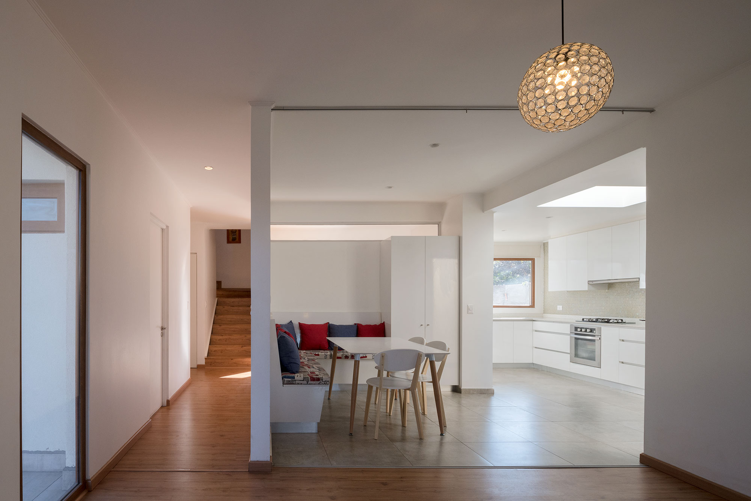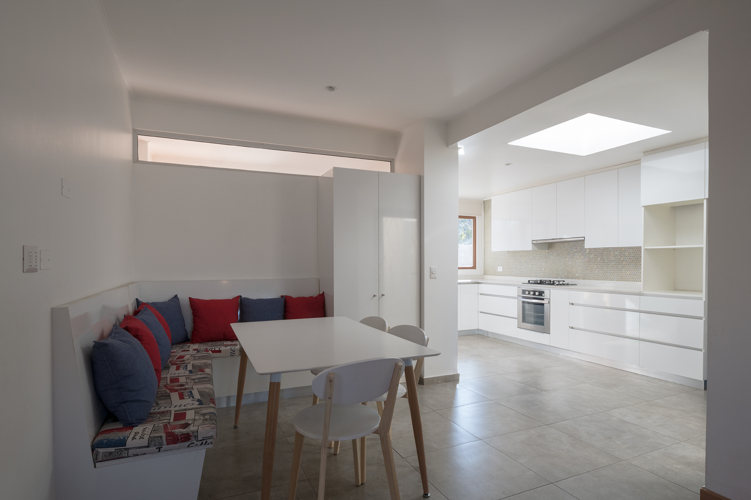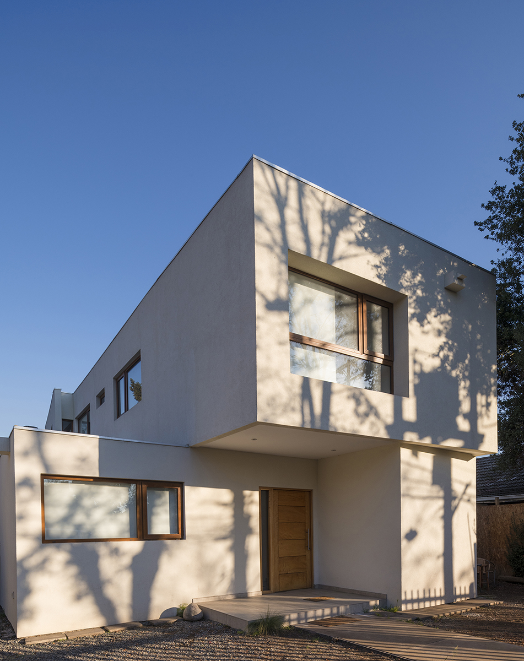LOS LAURELES
Typology: Residential / New Construction
Location: Santiago, Chile
Size: 188 M2
Status: Completed
Photography: Guy Wenborne
The task consisted of a private house on a long and narrow subdivided lot. The client’s main requirement included that an existing pine tree and pool were to be incorporated into the design solution.
The house geometry is composed of a smaller compressed ground floor with an elongated bar slightly rotated to miss the existing pool and tree. The rotation angle helps maximize morning daylight and frames mountain views for the sleeping quarters it houses. This upper volume extends beyond the ground floor footprint and is supported by a V shaped steel column creating a large outdoor covered terrace adjacent the existing pool.
A family room caps the bar on its northern end as it opens the volume towards the street.
The ground floor is dictated by the owner’s program requirement. The progression of kitchen, informal dining and formal dining areas adjacent one create one main interconnected zone. The food related program elements take precedence over the living room which is detached from this zone by the entry vestibule. The recreational outdoor space is accessible from both zones.
A skewed service volume separates de service-kitchen access from the garden and pool areas.
